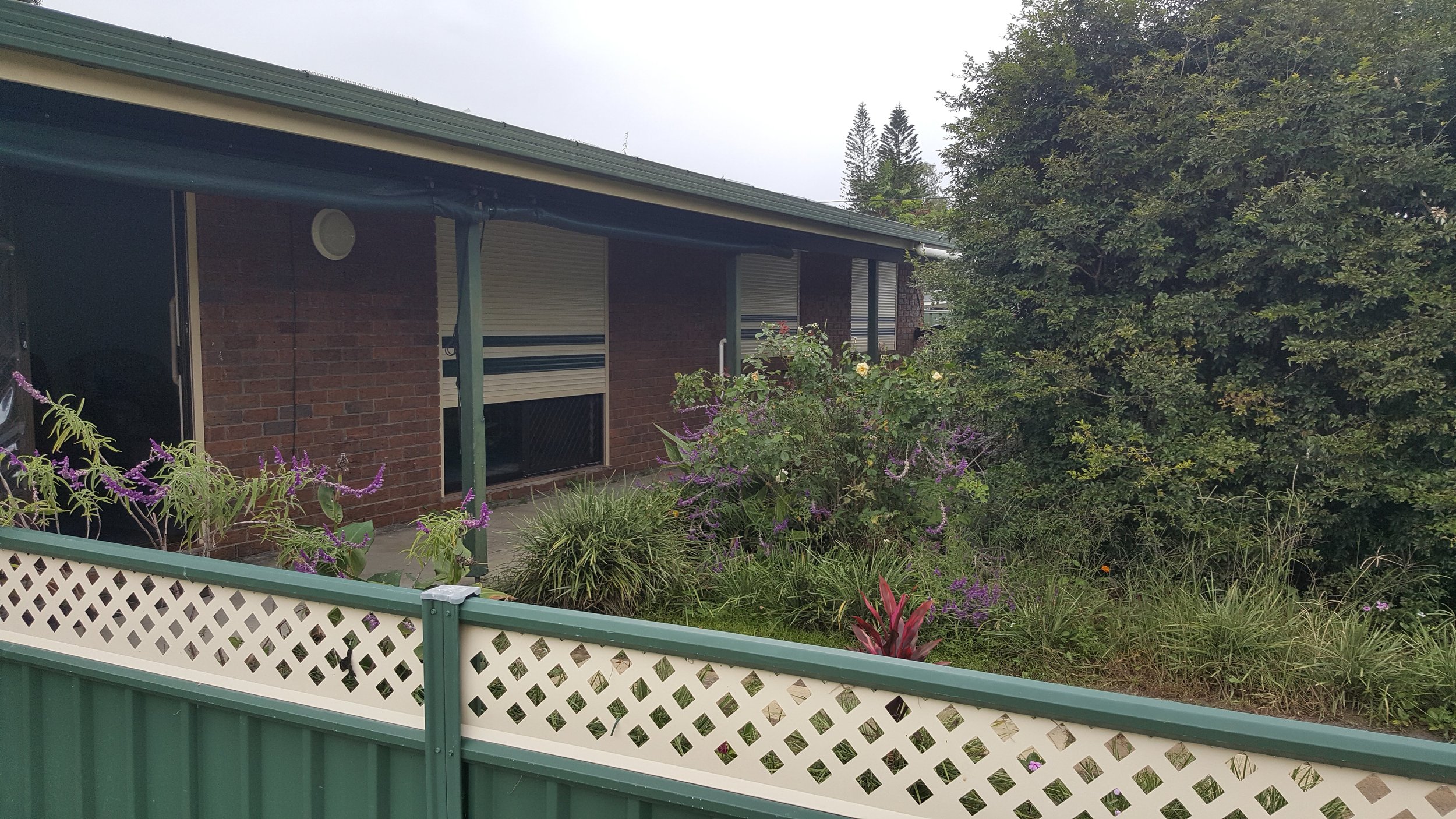19 RHODES ST - RENOVATION
SUMMARY – DESIGN AND REALISE OPEN PLAN LIVING WITH AMPLE STORAGE SOLUTIONS TO A 28 YEAR OLD PROPERTY. CREATE AN OUTDOOR LIVING SPACE THAT IS FRIENDLY FOR KIDS AND GOOD FOR ENTERTAINING. CREATE A GOOD ATMOSPHERE THROUGH INCREASING NATURAL LIGHT, FRESH FINISHES AND NEW LANDSCAPING. PROVIDE NEW CAR PARKING SOLUTION.
TURN A 3 BEDROOM 1 BATHROOM INTO A 4 BEDROOM 2 BATHROOM

This is where it all began - Built in 1990
Plan out the design.
Work through the client brief to achieve the desired outcomes within their budget and restraints. Provide a set of working drawings that can be used for trades, builders and estimators to get the job done.
Demolition
WALLS- BED 2, WC, BATHROOM, LAUNDRY, LINEN, ROBE IN MASTER & BED 3, PART OF THE KITCHEN WALL
DOORS – BED 2, WC, BATHROOM, KITCHEN ARCHWAY, DINING ARCHWAY, LINEN, ROBE DOORS IN BEDS 1 & 3, LAUNDRY BI-FOLDS, 2x SLIDING DOORS TO LOUNGE, FORMAL DINING
WINDOWS – BED 2, BATHROOM, WC, 2x WINDOWS IN THE LOUNGE/FORMAL DINING
FLOORS – ALL CARPET, TILES AND FLOORBOARDS
BATHROOM – ALL TILING, SHOWER, VANITY, MIRRORS, TOILET AND ELECTRICAL
ROOF – 15m x 4m OF ROOF IN OUTDOOR LIVING, CARPORT ON THE RIGHT HAND SIDE OF HOUSE
ELECTRICAL – REMOVE ALL LIGHTS AND REPLACE WITH LED DOWNLIGHTS
EXTERNAL –ALL GARDENS, AND EXCAVATION TO PROVIDE LEVEL PADS, RAINWATER TANKS.
Make it new again
Install new gyprock, carpet, tiles, windows, fixtures and fittings throughout.
Render the exterior of the house to accommodate for new windows and door locations, re-paint the roof, install new gutters and install a solar system.
Build a new garage to match the existing




