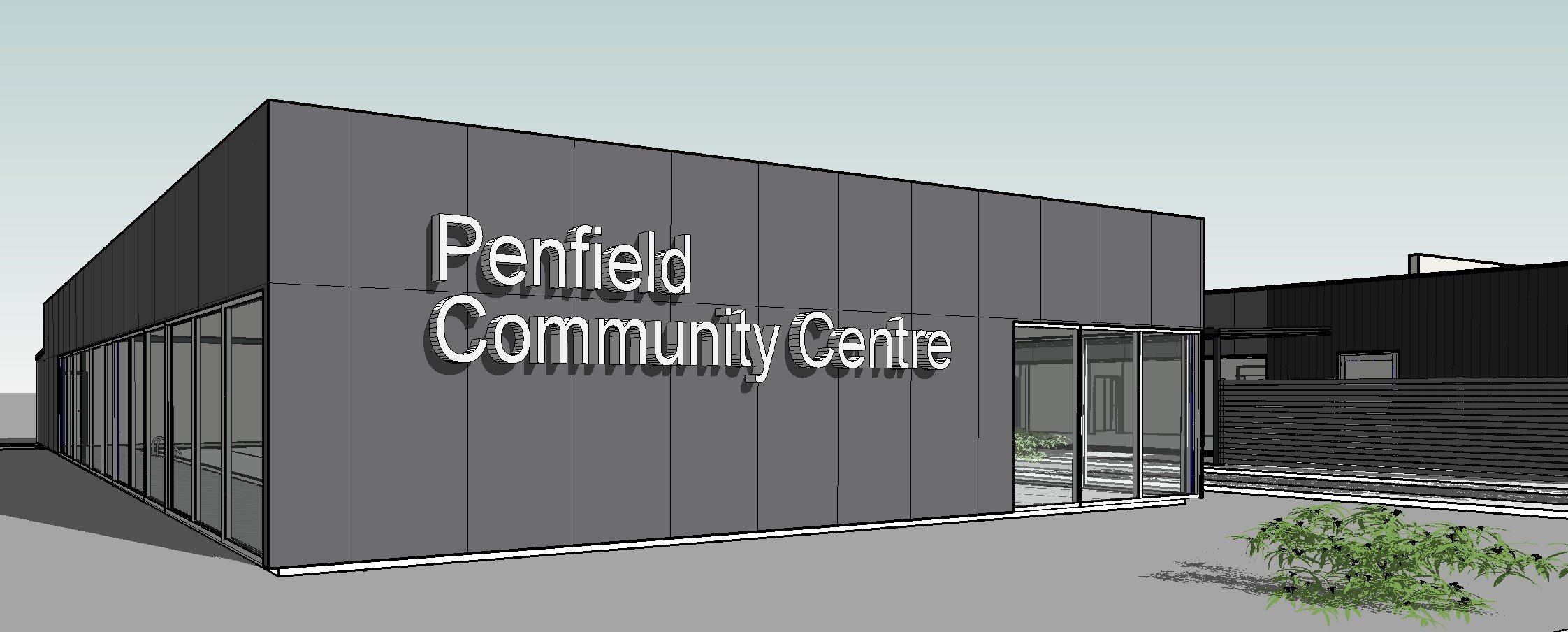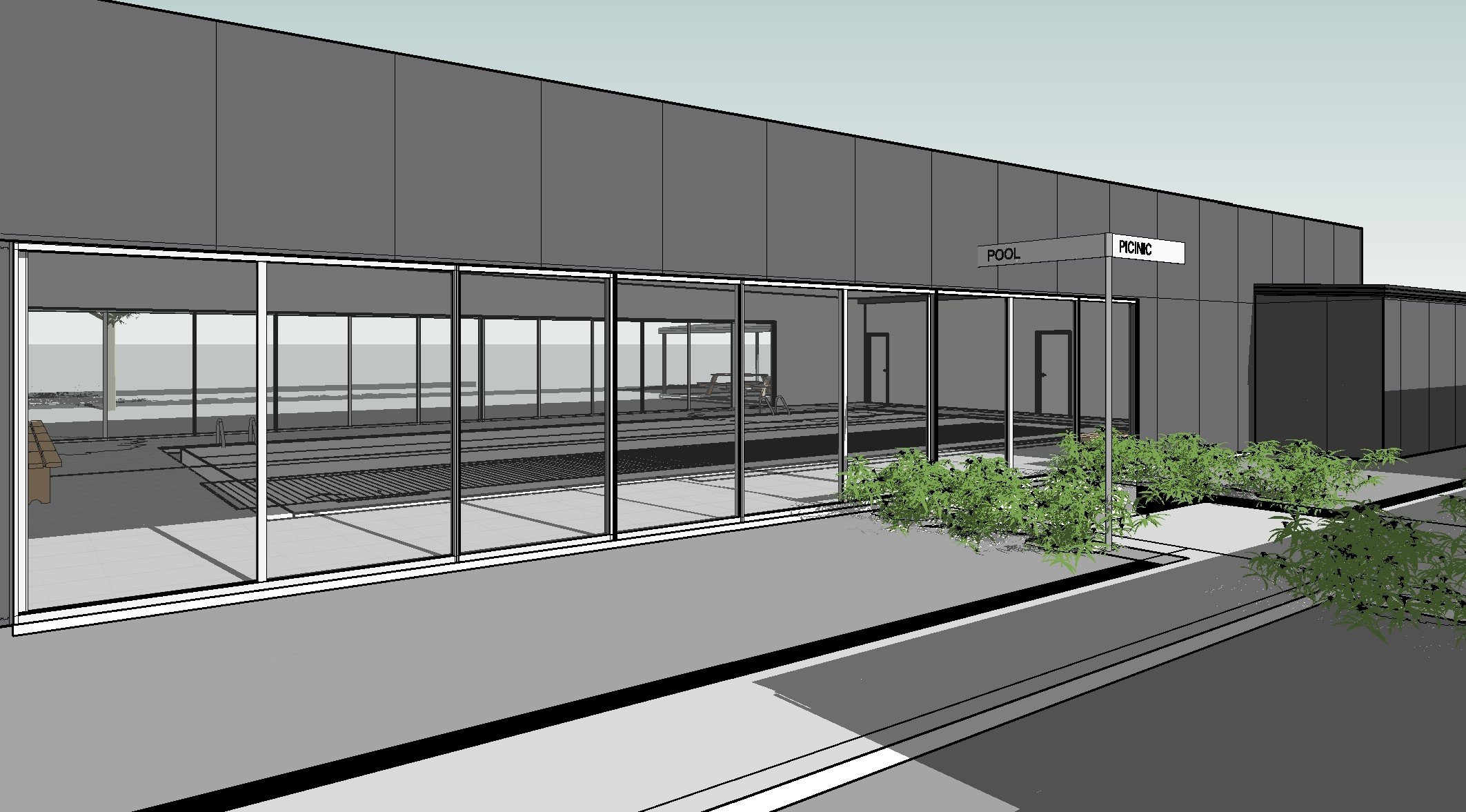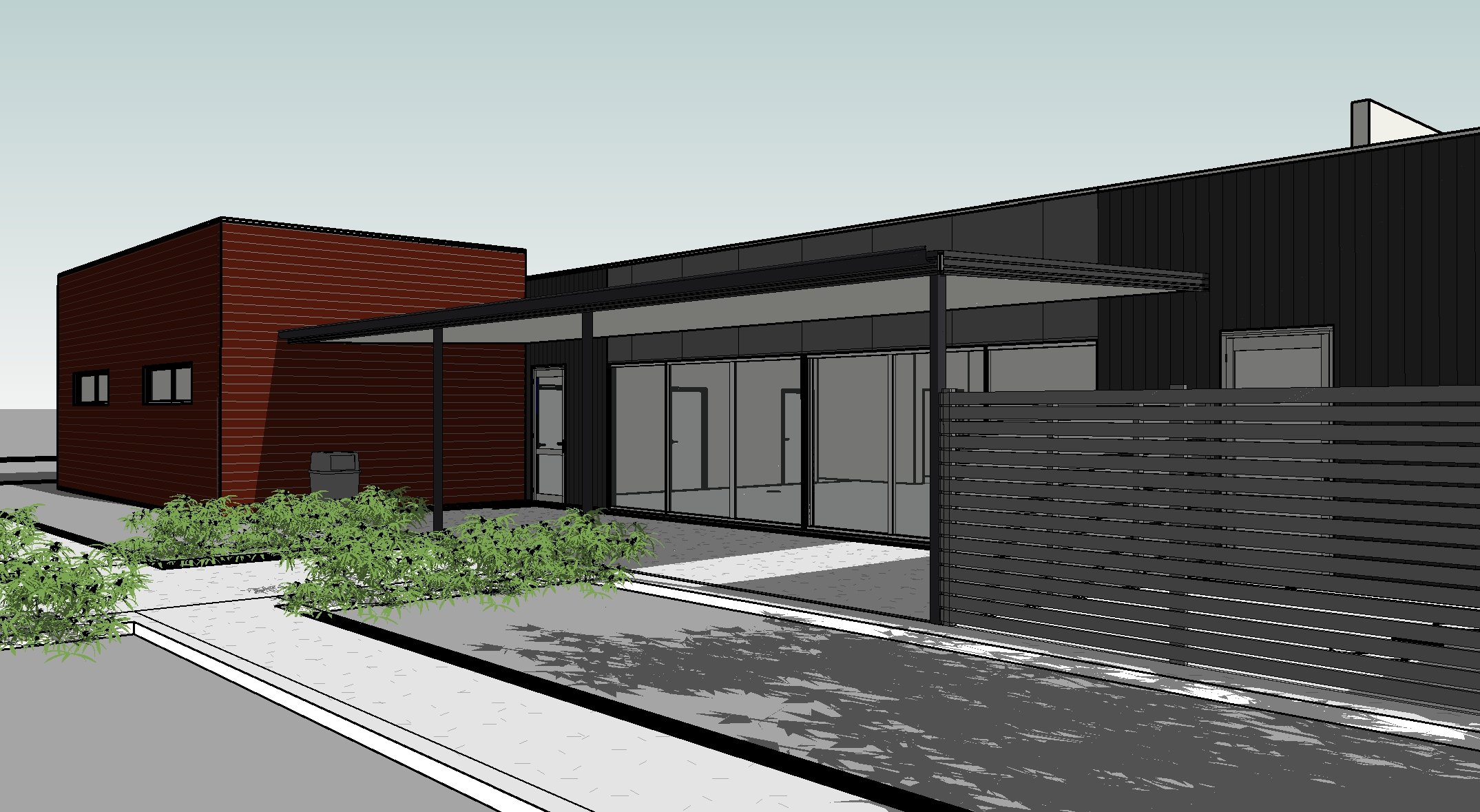
Penfield Community Centre - Commercial concept project
It all begins with an idea. In the quiet suburb in South Australia, some farmland was sold off to create homes for our younger generations to come. What better then to create a community hall that accommodates people of all ages. This hall has services and functions for everyone and will provide support to the neighbourhood for years to come














